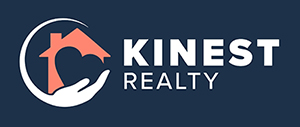1208 MERRY WATER DRIVELUTZ, FL 33548




Mortgage Calculator
Monthly Payment (Est.)
$10,014Welcome to Ladera Estates, one of Lutz’s premier gated communities, where privacy, elegance, and lakefront living converge. This executive estate spans 5,564 square feet of refined living space and offers an unmatched blend of craftsmanship, functionality, and modern upgrades, designed for those who appreciate luxury with purpose. A stately tile roof and pavered drive framed by manicured landscaping lead to a charming front courtyard, setting the tone for the home’s timeless sophistication. Within the courtyard is a private in-law suite with a full bath and its own entrance, ideal for extended family or long-term guests. Enter the front door to soaring ceilings, architectural details, and walls of glass that create a bright, open flow perfect for entertaining or quiet retreat. This five-bedroom, six-bathroom residence features a newly renovated chef’s kitchen that anchors the heart of the home, with professional-grade appliances, quartz surfaces, custom cabinetry, and an oversized island and bar top built for gatherings. Beyond, the expansive great room transitions seamlessly to the formal dining room, a sitting room with fireplace, and a dedicated theater room offering the perfect space for movie nights or entertaining guests. Step outside to your own private resort and enjoy the sprawling pool, grilling pavilion, and outdoor kitchen overlooking the tranquil waters of Lake Merry Water. The expansive backyard provides room to relax or entertain while taking in peaceful lake views. Whether hosting a sunset dinner or enjoying a quiet morning coffee by the lake, this setting delivers the Florida lifestyle at its finest. Practical features elevate everyday living, including a whole-house on-demand generator, newer mechanical systems, and a three-car garage with abundant storage. Located in a private, gated setting yet only a short drive to Tampa, this home offers the perfect balance of seclusion and convenience. Every detail, from the stone finishes to the integrated sound system, reflects thoughtful design and enduring quality.
| 12 hours ago | Listing updated with changes from the MLS® | |
| 16 hours ago | Listing first seen on site |

Listing information is provided by Participants of the Stellar MLS. IDX information is provided exclusively for personal, non-commercial use, and may not be used for any purpose other than to identify prospective properties consumers may be interested in purchasing. Information is deemed reliable but not guaranteed. Properties displayed may be listed or sold by various participants in the MLS Copyright 2025, Stellar MLS.
Last checked: 2025-10-29 04:21 AM EDT

Did you know? You can invite friends and family to your search. They can join your search, rate and discuss listings with you.