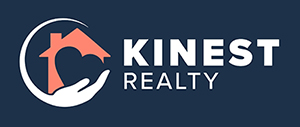200 GLENNES LANE 103DUNEDIN, FL 34698




Mortgage Calculator
Monthly Payment (Est.)
$1,095Seller highly motivated! This elegantly remodeled two-bedroom, two-bathroom ground-floor end unit offers exceptional privacy, natural light, and timeless appeal. Ideally situated on the corner with additional windows, this residence enjoys abundant sunshine throughout the day, enhanced by its convenient ground-floor location that provides effortless access and a spacious, open feel. The open-concept layout creates a natural flow, highlighted by oversized hurricane-rated PGT windows that provide energy efficiency and quiet comfort. Thoughtful design details, including a pocket door separating the living area from the bedrooms, enhance both functionality and privacy. Set within a peaceful 55+ community, this residence invites relaxation with park-like surroundings, and a heated pool just steps away. The location is unmatched—take a leisurely stroll to charming downtown Dunedin or walk to nearby shops, restaurants, grocery stores, and more. Enjoy the ease of living in a no flood zone, with no mandatory evacuations and no popcorn ceilings. With Honeymoon Island, Clearwater Beach, and TD Stadium only minutes away, this move-in-ready home offers refined coastal living at its finest. Schedule your private showing today.
| 14 hours ago | Listing updated with changes from the MLS® | |
| yesterday | Status changed to Active | |
| 2 days ago | Listing first seen on site |

Listing information is provided by Participants of the Stellar MLS. IDX information is provided exclusively for personal, non-commercial use, and may not be used for any purpose other than to identify prospective properties consumers may be interested in purchasing. Information is deemed reliable but not guaranteed. Properties displayed may be listed or sold by various participants in the MLS Copyright 2025, Stellar MLS.
Last checked: 2025-10-30 08:38 PM EDT

Did you know? You can invite friends and family to your search. They can join your search, rate and discuss listings with you.