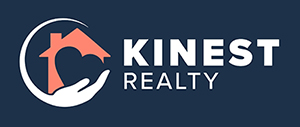12625 SHADOW RIDGE BOULEVARDHUDSON, FL 34669




Mortgage Calculator
Monthly Payment (Est.)
$1,088Updated Home with Modern Comforts & Rare FHA Loan Transfer Option! Beautifully updated home featuring an open-concept layout, 12-ft ceilings, and tile flooring in main living areas. The kitchen offers wood cabinetry, breakfast bar, and stainless appliances including a brand-new fridge, washer & dryer (2025) and updated microwave (2024). Primary suite features a custom closet and updated bath. Toilets replaced in 2022. Enjoy a fully fenced backyard with a new wooden fence (2024), front landscaping with paver walkway, and new gutters (2023). Two-car garage with finished floors and ceiling fans. Located in Lakeside Club with clubhouse, pool & tennis. ?? Bonus: Potential to assume seller’s low-rate FHA loan, offering major savings for qualified buyers!
| 13 hours ago | Listing updated with changes from the MLS® | |
| yesterday | Listing first seen on site |

Listing information is provided by Participants of the Stellar MLS. IDX information is provided exclusively for personal, non-commercial use, and may not be used for any purpose other than to identify prospective properties consumers may be interested in purchasing. Information is deemed reliable but not guaranteed. Properties displayed may be listed or sold by various participants in the MLS Copyright 2025, Stellar MLS.
Last checked: 2025-10-29 07:44 PM EDT

Did you know? You can invite friends and family to your search. They can join your search, rate and discuss listings with you.