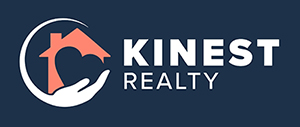335 COCKLE SHELL LOOPAPOLLO BEACH, FL 33572




Mortgage Calculator
Monthly Payment (Est.)
$3,376* WHAT A BEAUTY * Don't miss the opportunity to make this gorgeous home yours and plan to take a walk through this MOVE IN READY home as soon as possible located in popular HARBOUR ISLES RESERVE of Apollo Beach! This home features 4 bedrooms, 3 baths, 3-car garage + a separate OFFICE/FLEX ROOM, which you can transform into a 5th bedroom if needed! You'll also love the curb appeal of this home with its grand tile barreled roof, tropical landscaping, an elegant brick pavered driveway and walkway that leads to the elegant double leaded glass front doors for a great impression. On entry you'll quickly notice how bright and spacious the home is, with high ceilings and open space, the formal dining room to your left and private front office to the right. The office features beautiful French doors, crown molding, and an upgraded tray ceiling with extra crown there as well. The main area is an open floorplan for the living room, kitchen and breakfast nook which all the share the room and triple sliding glass doors and many windows bring the outside in! The GOURMET KITCHEN has some great features including GRANITE countertops, STAINLESS STEEL appliances, a lighted WALK IN PANTRY, 42" cherry cabinets with matching crown molding, an extra long breakfast bar, an awesome tile backsplash and an abundance of cabinetry for storage. The chef will not be disappointed! The floorplan offers a split bedroom plan with the Primary bedroom is exceptional in size with En suite bath on its own side of the home, features dual closets, dual vanities, GRANITE countertops, walk in shower and raised GARDEN TUB. The expansive lanai is covered and screened with a vaulted screen enclosure to add height and there's an abundance of tropical landscaping for privacy behind, plus a lake view behind the home. This home also offers an $80k solar panel system with the upgraded battery system and will be paid off by the seller at closing... This community offers a Clubhouse, resort style community pool, fitness center, basketball court, fishing pier, sand volleyball court, covered playground & walking trails. Located within easy access to St Pete, downtown Tampa, the Tampa airport, MacDill, VA USF and great waterfront restaurants & shopping are nearby. Our world famous beaches are also about an hour away and Orlando theme parks are always a fun time! WELCOME HOME ... Don't wait! Make your appointment today!
| 9 hours ago | Listing updated with changes from the MLS® | |
| 19 hours ago | Status changed to Active | |
| yesterday | Listing first seen on site |

Listing information is provided by Participants of the Stellar MLS. IDX information is provided exclusively for personal, non-commercial use, and may not be used for any purpose other than to identify prospective properties consumers may be interested in purchasing. Information is deemed reliable but not guaranteed. Properties displayed may be listed or sold by various participants in the MLS Copyright 2025, Stellar MLS.
Last checked: 2025-10-30 03:34 PM EDT

Did you know? You can invite friends and family to your search. They can join your search, rate and discuss listings with you.