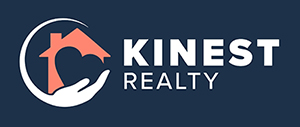4954 2ND AVENUE NST PETERSBURG, FL 33710




Mortgage Calculator
Monthly Payment (Est.)
$3,631ABSOLUTELY GORGEOUS, METICULOUSLY RENOVATED 5-BEDROOM / OFFICE / 3-BATH RESIDENCE! Packed with modern luxuries and nestled on a corner lot in the highly desirable Central Oaks neighborhood of St. Petersburg, this home is a true touch of class that stands out from the rest. Featuring a modern open-concept design, the spacious living room, family room, dining area, and kitchen flow together beautifully — all finished with new waterproof luxury vinyl plank flooring and anchored by a striking contemporary electric fireplace, the centerpiece of the home. The newly renovated kitchen is absolutely stunning — bright and inviting, with abundant quartz countertops, a glass herringbone tile backsplash, soft-close shaker hardwood cabinets, and brand-new Samsung appliances, including a refrigerator with a built-in Family Smart Hub center. The primary suite offers a split-bedroom layout for privacy and boasts a huge walk-in closet and a stylish en-suite bath with a contemporary barn door, multiple shower heads, and a frameless glass shower for a sleek, spa-like feel. Upstairs, discover a third living area with a home office space, plus two bedrooms and a full bath — perfect for family, guests, or a private retreat. All three bathrooms showcase high-end finishes and designer accessories. Every detail has been carefully considered — from the brand-new three-dimensional shingle roof, just-installed HVAC system, and new water heater, to the updated LED lighting fixtures, ceiling fans, interior doors, knockdown texture, and whole landscaping with fresh sod. The home also features newer double-pane windows and an updated electrical panel. The list goes on! Located for unbeatable central access — less than 10 minutes to downtown St. Pete’s world-class dining, arts, and entertainment. Head west and you’re under 10 minutes from the sun-soaked shores of world winning St. Pete Beach and Treasure Island. Hop on the Central Avenue Trolley for quick, carefree access to both the beach and downtown! This home sits in a NO EVACUATION, X FLOOD ZONE and has remained high and dry through recent storms — offering true peace of mind. A perfect home in the perfect location, offering the best of Florida living at its finest. The only thing missing is you — come make this incredible gem yours today!
| 44 minutes ago | Listing updated with changes from the MLS® | |
| 14 hours ago | Listing first seen on site |

Listing information is provided by Participants of the Stellar MLS. IDX information is provided exclusively for personal, non-commercial use, and may not be used for any purpose other than to identify prospective properties consumers may be interested in purchasing. Information is deemed reliable but not guaranteed. Properties displayed may be listed or sold by various participants in the MLS Copyright 2025, Stellar MLS.
Last checked: 2025-10-29 02:13 AM EDT

Did you know? You can invite friends and family to your search. They can join your search, rate and discuss listings with you.