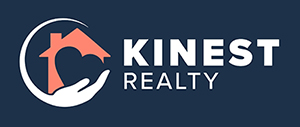10125 CELTIC ASH DRIVERUSKIN, FL 33573




Mortgage Calculator
Monthly Payment (Est.)
$1,684Stunning Pool Home in Ruskin’s Peaceful Neighborhood of Belmont Near Tampa Bay! 3 Bedrooms | 2 Bathrooms | Private Pool | EV Charger | Upgraded Internet Infrastructure. Welcome to this beautifully maintained single-family home perfectly situated in the heart of Ruskin, where comfort, technology, and Florida’s natural beauty meet. Step inside to find a bright, open floor plan with three spacious bedrooms and two full bathrooms. The modern kitchen is a chef’s dream, featuring stainless steel appliances, and ample cabinetry overlooking the main living area. HVAC was replaced in 2024. Enjoy seamless indoor-outdoor living through sliding glass doors that open to a private heated pool with sun shelf and patio making it the perfect space to unwind. This home has been meticulously maintained and upgraded for modern living, including an EV charger and upgraded home network with high-speed Ethernet connections in multiple rooms and professional W-Fi access points providing strong, seamless coverage throughout the home and pool area. Includes outdoor security cameras with local video storage for added privacy and peace of mind. Furnishings are available for purchase separately, offering a convenient turnkey option. Located in a quiet and welcoming community, you’re just minutes from E.G. Simmons Regional Park, Cockroach Bay Aquatic Preserve, and Apollo Beach Nature Preserve, each offering boating, kayaking, birdwatching, and stunning sunsets. Nearby, enjoy local favorites like The Fish House or catch a movie at the Ruskin Family Drive-In Theatre. This property captures the best of Florida living, blending comfort, convenience, and coastal charm. Schedule your private tour today and make this exceptional Ruskin pool home yours. TAX AMOUNT INCLUDES TAX+CDD
| 14 hours ago | Listing updated with changes from the MLS® | |
| yesterday | Listing first seen on site |

Listing information is provided by Participants of the Stellar MLS. IDX information is provided exclusively for personal, non-commercial use, and may not be used for any purpose other than to identify prospective properties consumers may be interested in purchasing. Information is deemed reliable but not guaranteed. Properties displayed may be listed or sold by various participants in the MLS Copyright 2025, Stellar MLS.
Last checked: 2025-10-30 08:32 PM EDT

Did you know? You can invite friends and family to your search. They can join your search, rate and discuss listings with you.