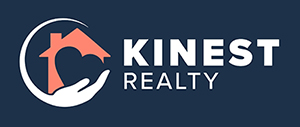4851 W GANDY BOULEVARD B2L38TAMPA, FL 33611




Mortgage Calculator
Monthly Payment (Est.)
$433Effortless coastal living meets active community charm in this beautifully updated 1-bedroom, 1-bath home nestled in the desirable 55+ gated waterfront community of Regency Cove. Offering 700 square feet of thoughtfully designed living space, this cozy retreat feels open and inviting with its seamless floor plan and stylish and updated laminate flooring throughout. Enjoy the convenience of a separate laundry room, an updated kitchen with refreshed cabinets, and a modernized bathroom. The dedicated dining area creates a comfortable setting for meals and entertaining. Step outside to find a covered carport that keeps your vehicle shaded and a versatile shed complete with a toilet—ideal for use as a workshop or hobby space. Life in Regency Cove is all about relaxation and recreation. Spend your mornings fishing from the community pier, unwind by the sparkling pool, or join friends for activities at the clubhouse. With shuffleboard courts, walking paths, a library, a billiards room, a park, and more, there’s always something to enjoy. Whether you’re looking to downsize, snowbird for the season, or embrace carefree coastal living year-round, this home offers the perfect blend of comfort, convenience, and community—all within minutes of Tampa Bay’s waterfront attractions.
| 10 hours ago | Listing updated with changes from the MLS® | |
| 11 hours ago | Listing first seen on site |

Listing information is provided by Participants of the Stellar MLS. IDX information is provided exclusively for personal, non-commercial use, and may not be used for any purpose other than to identify prospective properties consumers may be interested in purchasing. Information is deemed reliable but not guaranteed. Properties displayed may be listed or sold by various participants in the MLS Copyright 2025, Stellar MLS.
Last checked: 2025-10-28 11:30 PM EDT

Did you know? You can invite friends and family to your search. They can join your search, rate and discuss listings with you.