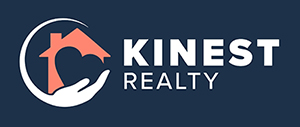5903 CHERT HILL LANELITHIA, FL 33547




Mortgage Calculator
Monthly Payment (Est.)
$2,395Welcome to this extraordinary home located in the highly desirable community of Fishhawk Ranch West. Boasting just under 2400 square feet, this craftsman style 4-bedroom, 3-bathroom home also features an upstairs bonus room, 2 car garage and an oversized screened and covered lanai with fenced yard. Upgrades include Quartz countertops, oil rubbed bronze faucets, beautiful wood-look tile flooring, crown molding, fresh paint and designer ceiling fans. The gourmet kitchen has a large island with breakfast bar seating, stainless steel appliances, and elegant quartz countertops. Master Suite features a massive walk-in closet and updated walk-in shower. Upstairs you will find an expansive bonus room with its own full bathroom, luxury laminate flooring, and pre-wired surround sound for the home theatre enthusiast. Close proximity to A-rated schools, Community Pool, Lake House, Gym, and all the amenities you could desire. Schedule a showing today!
| 7 hours ago | Listing updated with changes from the MLS® | |
| 12 hours ago | Listing first seen on site |

Listing information is provided by Participants of the Stellar MLS. IDX information is provided exclusively for personal, non-commercial use, and may not be used for any purpose other than to identify prospective properties consumers may be interested in purchasing. Information is deemed reliable but not guaranteed. Properties displayed may be listed or sold by various participants in the MLS Copyright 2025, Stellar MLS.
Last checked: 2025-10-28 11:36 PM EDT

Did you know? You can invite friends and family to your search. They can join your search, rate and discuss listings with you.