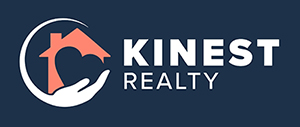606 FORT DUQUESNA DRIVESUN CITY CENTER, FL 33573




Mortgage Calculator
Monthly Payment (Est.)
$1,027MOVE-IN READY 2-bed, 2-bath home now available in the golf cart friendly, active 55+ community of Sun City Center! PAVER DRIVEWAY, 2-car attached garage, STAMPED CURBING around landscaping, front porch, and LANAI for year-round enjoyment. Featuring a spacious living room, separate Family Room, and a dining area just off the kitchen with its abundant storage and STAINLESS STEEL refrigerator and range! The Primary Bedroom has a WALK-IN CLOSET and EN-SUITE BATHROOM complete with a single-sink vanity, linen closet, and shower stall. The secondary bedroom of this SPLIT FLOORPLAN layout has a large closet and is positioned conveniently next to the second full bathroom, which comes equipped with a tub/shower combination and single-sink vanity. This property has been well-loved and cared for, with freshly shampooed carpet and pressure-washed driveway! This home offers comfort, convenience, and the opportunity to embrace an active lifestyle in a community designed with you in mind. Enjoy the extensive amenities of Sun City Center, featuring indoor & outdoor swimming pools, tennis courts, dog parks, horseshoes, pickleball, men's and women's softball, and a wide variety of arts and crafts. With over 200 social clubs available that include travel, ceramics, gardening, computer, bridge, poker, writing, dance, theatre, and more - you'll never be bored. Don’t miss your chance to make this peaceful retreat your own!
| 8 hours ago | Listing updated with changes from the MLS® | |
| 14 hours ago | Listing first seen on site |

Listing information is provided by Participants of the Stellar MLS. IDX information is provided exclusively for personal, non-commercial use, and may not be used for any purpose other than to identify prospective properties consumers may be interested in purchasing. Information is deemed reliable but not guaranteed. Properties displayed may be listed or sold by various participants in the MLS Copyright 2025, Stellar MLS.
Last checked: 2025-10-29 04:16 AM EDT

Did you know? You can invite friends and family to your search. They can join your search, rate and discuss listings with you.