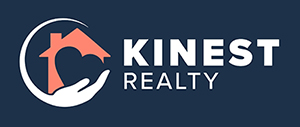1315 JUNIPER CIRCLEPLANT CITY, FL 33563




Mortgage Calculator
Monthly Payment (Est.)
$1,711Your Dream Home Awaits in Plant City! Get ready to fall in love with this move-in ready Plant City property! This home is not just an address; it’s a lifestyle, offering a stunning park-like backyard and a long list of recent, major upgrades designed for your peace of mind and enjoyment for years to come. Imagine the confidence of owning a home with a NEW Roof (2025) and a NEW HVAC (2024)! That’s just the beginning. Step inside to an open, flowing layout that is perfect for modern living and entertaining. Brand new wood-look tile flows seamlessly throughout the entire home, creating a cohesive, stylish, and easy-to-maintain space. The bright Living Room boasts high ceilings and direct access via sliding glass doors to the screened lanai, creating that essential indoor-outdoor connection. Currently set up as a home office, the Dining Room showcases the incredible flexibility of this home's layout, complete with a charming window seat ready for your personalization. The heart of the home is the remodeled kitchen, which will delight any chef! It features sleek NEW quartz countertops, NEW appliances, and a convenient island, providing ample room for meal prep and holiday cooking. Right off the kitchen is the cozy Family Room, featuring a chic wood accent wall and a wood-burning fireplace—a perfect spot for relaxing evenings—which also has easy access to the lanai. The Primary Suite is a spacious retreat, offering direct access to the patio and stylish barn doors that lead to a walk-in closet and the remodeled private bath with dual sinks and a beautiful shower. But the true magic is the outdoor space—this is what Florida living is all about! The extended, screened lanai with pavers is perfect for outdoor living and relaxing. Beyond the screen, you'll discover a fully landscaped, private oasis with mature trees providing shade and that quintessential Florida charm. An additional pavered patio offers another fantastic space for alfresco dining or gathering with friends. To complete this incredible package, the home includes a Reverse Osmosis System, a Water Softener, and updated lighting throughout. Plus, you’ll enjoy the fantastic community amenities, including a clubhouse, pool, playground, parks, and tennis and basketball courts. All this is nestled in a prime Plant City location. Don't wait—come see this extraordinary home today!
| 11 minutes ago | Listing updated with changes from the MLS® | |
| 16 hours ago | Listing first seen on site |

Listing information is provided by Participants of the Stellar MLS. IDX information is provided exclusively for personal, non-commercial use, and may not be used for any purpose other than to identify prospective properties consumers may be interested in purchasing. Information is deemed reliable but not guaranteed. Properties displayed may be listed or sold by various participants in the MLS Copyright 2025, Stellar MLS.
Last checked: 2025-10-29 07:04 AM EDT

Did you know? You can invite friends and family to your search. They can join your search, rate and discuss listings with you.