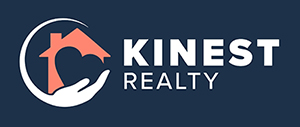2107 E LUMSDEN ROADVALRICO, FL 33594




Mortgage Calculator
Monthly Payment (Est.)
$1,779Home with attached business suite on Nearly ½ Acre in Valrico! No HOA. No CDD. Discover a unique property that blends comfort, flexibility, and opportunity. This beautifully updated 3-bedroom, 2.5-bath home offers 1,711 sq. ft. of living space plus a fully equipped, ADA-compliant business suite with good exposure along Lumsden Road — perfect for running your own salon, or small business. Situated on a spacious, fenced half-acre lot, this home provides privacy, freedom, and room to grow. Step inside to find an inviting open-concept great room with ceramic tile flooring with wood grained look throughout, leading to a sun-filled Florida bonus room with a vaulted ceiling and walls of windows — ideal for relaxing or entertaining. The remodeled kitchen features granite countertops, soft-close cabinetry, pull-out pantry, tile backsplash, and direct access to the in-law/business suite. Both bathrooms have been stylishly updated with modern fixtures and finishes, including a walk-in shower, listello tile accents, and wood vanities with framed mirrors. Just beyond the bonus room, enjoy a screened-in patio overlooking the expansive backyard. This large lot offers endless possibilities — build your dream pool, add a playground, or park your RV or boat with ease. Buyers will also love the charming enclosed chicken coop, perfect for gathering fresh eggs each morning, along with the spacious storage shed for tools, lawn equipment, or weekend projects. The professionally built business suite includes a private entrance, dedicated AC system, impact-resistant windows and door, and full ADA compliance — completely furnished and ready for your salon, studio, or rental tenant. Additional upgrades include: Upgraded Roof (2025) Upgraded A/C (2025) Upgraded Range & hood, Refrigerator (2025) Tankless Water Heater APEC Reverse Osmosis System + Exterior Water Softener & Purifier (2024) Gutters (2024) Fresh Interior & Exterior Paint (2025) New Closet & Interior Doors Throughout ADT Pulse Security System with Cameras Upgraded Electrical Panel (2022) Durable ceramic tile flooring installed throughout the home (2021) With no HOA, no CDD, and your own private well, this property gives you full freedom. Whether you’re looking for a comfortable home, business opportunity, or income-producing property, this one checks every box. Live, work, and earn — all from home.
| 8 hours ago | Listing updated with changes from the MLS® | |
| 15 hours ago | Listing first seen on site |

Listing information is provided by Participants of the Stellar MLS. IDX information is provided exclusively for personal, non-commercial use, and may not be used for any purpose other than to identify prospective properties consumers may be interested in purchasing. Information is deemed reliable but not guaranteed. Properties displayed may be listed or sold by various participants in the MLS Copyright 2025, Stellar MLS.
Last checked: 2025-10-29 04:42 AM EDT

Did you know? You can invite friends and family to your search. They can join your search, rate and discuss listings with you.