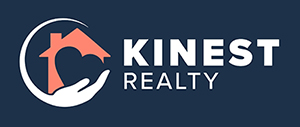10120 WILLOW DRIVEPORT RICHEY, FL 34668




Mortgage Calculator
Monthly Payment (Est.)
$1,027Welcome to 10120 Willow Drive in the well-established Jasmine Lakes community of Port Richey. This thoughtfully maintained 2-bedroom, 2-bath, 2-car-garage home blends comfort, convenience, and quality upgrades—ready for its next owner to enjoy from day one. Major improvements have already been handled for you, including a new shingle roof (2022), a new HVAC system with ductwork (2024), new gutters (2024), and a new fence—plus added attic insulation for efficiency. Step inside to discover a bright, open layout featuring a welcoming living and dining space, fresh neutral paint tones, and classic terrazzo flooring revealed in select rooms for timeless mid-century appeal. The kitchen has been refreshed with updated lighting, hardware, copper backsplash, and a new countertop breakfast bar, offering plenty of workspace for everyday cooking or entertaining. Both bedrooms are well proportioned, and the primary suite includes a private bath and generous closet space. A sliding glass door leads to an enclosed Florida room that extends your living area year-round. Beyond that, the covered patio and spacious fenced backyard create the perfect backdrop for morning coffee, weekend barbecues, or simply relaxing under the shade of mature trees. Practical details enhance peace of mind—public water and sewer, a two-car garage with laundry area, and an oversized driveway for extra parking. Located in FEMA Zone X with no HOA or deed restrictions, this home invites flexibility for full-time living, a seasonal retreat, or an investment opportunity. Conveniently close to shopping, dining, medical facilities, and top recreation along the beautiful Gulf of America, you’re just a short drive from Tarpon Springs Sponge Docks, Hudson Beach, and the Ridge Road extension offering direct access to Tampa International Airport.
| 5 hours ago | Listing updated with changes from the MLS® | |
| 12 hours ago | Listing first seen on site |

Listing information is provided by Participants of the Stellar MLS. IDX information is provided exclusively for personal, non-commercial use, and may not be used for any purpose other than to identify prospective properties consumers may be interested in purchasing. Information is deemed reliable but not guaranteed. Properties displayed may be listed or sold by various participants in the MLS Copyright 2025, Stellar MLS.
Last checked: 2025-10-29 02:02 AM EDT

Did you know? You can invite friends and family to your search. They can join your search, rate and discuss listings with you.