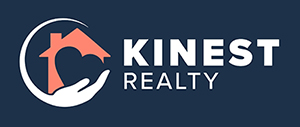819 PATBUR AVENUETAMPA, FL 33612




Mortgage Calculator
Monthly Payment (Est.)
$1,369One or more photo(s) has been virtually staged. Welcome to this charming and move-in ready 2-bedroom, 1-bath home with a bonus room in the heart of Tampa! Walk up to a beautiful paver front porch and then step inside to a bright, open living space with updated woodgrain ceramic tile flooring in the living room, dining room and both bedrooms including thoughtful updates that blend comfort and functionality. The kitchen features sleek granite counters, modern stainless steel appliances and a cozy eating nook perfect for casual meals. Both bedrooms are spacious and filled with natural light. The modern style bathroom features glass mosaic accents, frameless glass doors, marble shower shelving in the a luxurious walk in shower. The adjacent bonus room can be used as a convenient home office, den, sitting room, or can even be converted into a 3rd bedroom. Step outside onto your relaxing patio and enjoy a large shed in the oversized fenced in backyard for additional storage. The home has also been freshly painted inside and out! Fantastic location with easy access to I-275 , just minutes from downtown Tampa, shopping, restaurants, parks, and entertainment! Perfect for first-time buyers, downsizers, or investors looking for a rental opportunity—this Tampa gem is ready for you to make it your own!
| 5 hours ago | Listing updated with changes from the MLS® | |
| 2 days ago | Listing first seen on site |

Listing information is provided by Participants of the Stellar MLS. IDX information is provided exclusively for personal, non-commercial use, and may not be used for any purpose other than to identify prospective properties consumers may be interested in purchasing. Information is deemed reliable but not guaranteed. Properties displayed may be listed or sold by various participants in the MLS Copyright 2025, Stellar MLS.
Last checked: 2025-10-30 08:32 PM EDT

Did you know? You can invite friends and family to your search. They can join your search, rate and discuss listings with you.