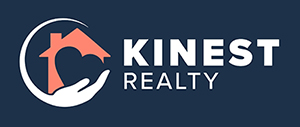716 62ND AVENUE SST PETERSBURG, FL 33705




Mortgage Calculator
Monthly Payment (Est.)
$1,369With major systems already replaced and a remodeled kitchen and bath, this home offers peace of mind and a layout designed for both comfort and convenience. Step inside to an open living area filled with natural light, accented by plantation shutters. The kitchen and bath, updated in 2024, feature modern finishes. From the dining area, sliding doors open to a screened patio and spacious backyard, creating a seamless extension of the home that works well for both everyday living and entertaining. Both bedrooms and the full bath are located on one side of the home, providing privacy while keeping the floor plan practical and easy to navigate. The remodeled bath reflects the same care and attention as the kitchen, offering clean finishes and a fresh feel. Day-to-day living is made even easier with a laundry area tucked just off the kitchen, providing direct access to the covered carport so you’ll never have to carry groceries through the rain. Updates that add confidence include a roof (2021), HVAC (2020), water heater (2025), new main drainage line (no old cast iron, 2021), and added blown-in insulation (2020). The property also had no damage during the 2024 hurricane season. Outdoors, the fenced yard offers space for gardening, pets, or quiet mornings on the patio. The neighborhood setting provides quick access to more than 140 acres of nearby parks, downtown St. Petersburg, the Skyway Bridge, and Gulf beaches. This home combines thoughtful updates, a practical floor plan, and a convenient location—making it an excellent opportunity for its next owner.
| an hour ago | Listing updated with changes from the MLS® | |
| 4 weeks ago | Price changed to $300,000 | |
| 2 months ago | Listing first seen on site |

Listing information is provided by Participants of the Stellar MLS. IDX information is provided exclusively for personal, non-commercial use, and may not be used for any purpose other than to identify prospective properties consumers may be interested in purchasing. Information is deemed reliable but not guaranteed. Properties displayed may be listed or sold by various participants in the MLS Copyright 2025, Stellar MLS.
Last checked: 2025-10-18 02:21 PM EDT

Did you know? You can invite friends and family to your search. They can join your search, rate and discuss listings with you.