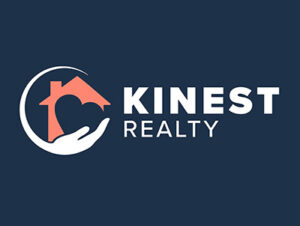4346 MARINE PARKWAYNEW PORT RICHEY, FL 34652
Mortgage Calculator
Monthly Payment (Est.)
$4,448Wake up every day to sweeping Waterfront views and the sound of the water just beyond your backyard. This fully renovated waterfront pool home is more than just a property—it’s a lifestyle. With 100 feet of deep sailboat water frontage, no bridges to the Gulf, and your own private dock with lift, this is the perfect launch point for daily sunsets, boating adventures, and waterfront entertaining. Boasting over 2,500 sq ft of heated living space, this custom-built home is undergoing a complete interior and exterior renovation—including a brand-new roof. Move in with peace of mind and enjoy modern finishes hand-selected by you if you act quickly. From flooring to cabinetry, this is your chance to personalize a dream home without starting from scratch. Inside, you'll find 4 spacious bedrooms and 3.5 baths, including a luxurious split-plan primary suite with private pool access. The thoughtfully designed layout features large rooms, a stunning great room, and a wide-open kitchen perfect for gathering with family and friends. The Jack & Jill guest suite includes separate vanities and toilets—sharing only a tub—and the full pool bath is ideal for seamless indoor-outdoor living. Step outside to your oversized screened-in pool area with ample space to relax, dine, and entertain while taking in the water views. A massive indoor laundry and a spacious garage add to the home’s comfort and functionality. Located in the sought-after community of Gulf Harbors Woodlands, residents enjoy a waterfront pool, tennis courts, and optional memberships to both the private beach club and yacht club with full-service restaurant and bar. This is your chance to own a turnkey, waterfront masterpiece where every detail has been thoughtfully curated!
| 4 days ago | Listing updated with changes from the MLS® | |
| 5 days ago | Listing first seen on site |

Listing information is provided by Participants of the Stellar MLS. IDX information is provided exclusively for personal, non-commercial use, and may not be used for any purpose other than to identify prospective properties consumers may be interested in purchasing. Information is deemed reliable but not guaranteed. Properties displayed may be listed or sold by various participants in the MLS Copyright 2025, Stellar MLS.
Last checked: 2025-07-12 04:22 PM EDT


Did you know? You can invite friends and family to your search. They can join your search, rate and discuss listings with you.