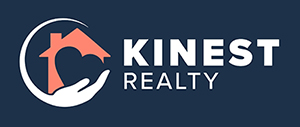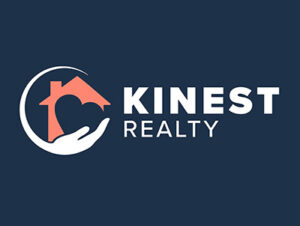1601 14TH STREET NST PETERSBURG, FL 33704




Mortgage Calculator
Monthly Payment (Est.)
$3,080This charming Euclid St. Paul neighborhood home sits on a highly desirable corner lot, offering both curb appeal and convenience. The inviting residence boasts an updated kitchen featuring granite countertops and stainless steel appliances—ideal for modern living and entertaining. Inside, you'll find a spacious living area, generous bedrooms, and a formal dining room, providing ample space for relaxation and gatherings. The master bath was beautifully renovated in 2019, adding a touch of luxury and style. Throughout the home, updated windows improve energy efficiency and comfort. Additional eco-friendly features include a gas tankless water heater and solar panels on the roof, promoting energy savings. The property is equipped with an irrigation system with a well pump for easy lawn maintenance. A brand-new 2-car garage was added in 2019, complete with a garage opener and an electric car charger, making this home both convenient and future-ready. Located just minutes from downtown St. Petersburg, residents can enjoy waterfront parks, vibrant restaurants, museums, the art district, and theaters. Don’t miss the opportunity to own this exceptional property in a fantastic location!
| yesterday | Listing updated with changes from the MLS® | |
| 2 days ago | Listing first seen on site |

Listing information is provided by Participants of the Stellar MLS. IDX information is provided exclusively for personal, non-commercial use, and may not be used for any purpose other than to identify prospective properties consumers may be interested in purchasing. Information is deemed reliable but not guaranteed. Properties displayed may be listed or sold by various participants in the MLS Copyright 2025, Stellar MLS.
Last checked: 2025-07-04 06:49 AM EDT


Did you know? You can invite friends and family to your search. They can join your search, rate and discuss listings with you.