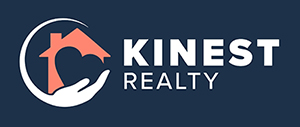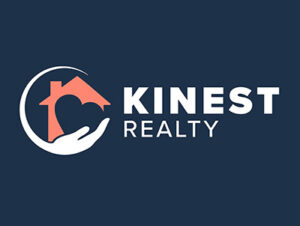1520 GULF BOULEVARD 1502CLEARWATER BEACH, FL 33767




Mortgage Calculator
Monthly Payment (Est.)
$8,555COMPLETELY UPDATED COASTAL CHIC 3 BEDROOM, 2.5 BATH DIRECT GULF FRONT CONDO!! Designer furnishings included & compliment the high end finishes in this elegant condo. Feel like you are on a cruise ship when you walk in with sweeping water views from every room of this 15th floor unit. See all the way to Honey Moon Island & beyond. Wrap around balconies off Liv/Din rooms and private balcony off Master Bedroom & Guestroom. Breathtaking Sunsets everyday! Porcelain tile floors throughout make for easy maintenance. Updated molding & baseboards. Kitchen completely opened up with painted wood cabinets, granite tops & subway tile backsplash. Cabinetry extends into dining area for great storage & serving space. Stainless steel appliances include an LG double oven range, microwave & refrigerator. Bosch dishwasher. A Gourmets delight!! All baths updated with custom vanities, granite & quartz tops. Guest bath has large walk-in shower & dual sink vanity with private water closet. Primary bath is like being at a spa. Huge walk-in shower with multiple shower heads & shower bench. Dual sink vanity with storage towers on each end. Huge walk-in closet with organizers. Large master bedroom with fantastic views. Sit in your master bed, drinking coffee while reading the paper, enjoying the gorgeous water views & watching the dolphin at play! Updated lighting throughout condo! Remote light filtering sun shades at all windows & sliders. Private Foyer with Semi-Private Elevator. PRIVATE GARAGE#28 within the parking garage. The Ultimar is a world class condo complex on Sand Key of famous Clearwater Beach. Miles of pure white sand. Lush tropical landscaped grounds are expertly maintained. 24 hr guard gated. True Resort Style complex has 3 pools w/spas, 3 tennis courts, pickle ball, basketball ct, putting green, croquet lawn, grill area, firepit area, shuffleboard, corn hole, gym, steam & sauna, billiards rm, media rm, social rm with catering kitchen and baby grand piano. Walk to great restaurants & shops or catch the Beach Trolley right out in front of the building. A short drive to Tampa & the airport plus all of the sports venues of our championship teams & cultural centers. Call for your private tour today & START LIVING THE FLORIDA BEACH LIFESTYLE!! See video!
| 4 days ago | Listing updated with changes from the MLS® | |
| 7 days ago | Listing first seen on site |

Listing information is provided by Participants of the Stellar MLS. IDX information is provided exclusively for personal, non-commercial use, and may not be used for any purpose other than to identify prospective properties consumers may be interested in purchasing. Information is deemed reliable but not guaranteed. Properties displayed may be listed or sold by various participants in the MLS Copyright 2025, Stellar MLS.
Last checked: 2025-07-04 06:19 AM EDT


Did you know? You can invite friends and family to your search. They can join your search, rate and discuss listings with you.