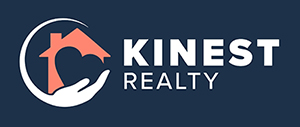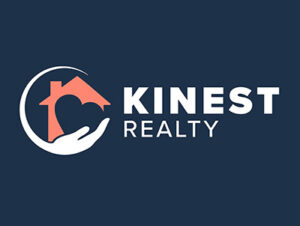555 21ST AVENUE NEST PETERSBURG, FL 33704




Mortgage Calculator
Monthly Payment (Est.)
$7,195One or more photo(s) has been virtually staged. NO Flooding or Damage here from last year’s storms, a brand new 2024 roof and other infrastructure upgrades offer peace of mind in one of St. Pete’s most cherished areas! Welcome to your slice of mid-century modern paradise nestled in one of St. Petersburg’s most iconic neighborhoods — the cobblestone-lined, palm-draped streets of Historic Old Northeast. Just one block from the shimmering waters of Coffee Pot Bayou, this home offers not only timeless architecture, but a front-row seat to Florida’s vibrant coastal lifestyle. Step inside and immediately feel the warmth of rich wood floors and thoughtful design. The living room flows effortlessly into a cozy sunroom — perfect for morning coffee or a quiet reading nook. Beyond the dining area, you’ll find a charming den that adds another layer of flexibility to the home. At the heart of the home, the kitchen is both spacious and stylish, featuring granite countertops, warm wood cabinetry, newer stainless steel appliances, and a breakfast bar. Whether you’re entertaining or enjoying a quiet meal, the kitchen's openness to the dining area and access to the pool makes it a true hub for connection. The private office, just before entering the primary suite, offers the ideal work-from-home setup with French doors leading directly to the pool — an inspiring view to keep you motivated. The oversized primary suite is a retreat in itself, with soaring vaulted ceilings, a walk-in closet (plus an additional one with laundry), and a beautifully appointed bathroom with dual vanities. And when you're ready to unwind, just step through either set of double doors and take a dip in your backyard oasis. Two more spacious bedrooms complete the home — one with its own ensuite bath and pool access, perfect for guests or a second primary. A third full bathroom is conveniently located off the hall. Step outside and you’re transported to your own tropical resort. The backyard is expansive and newly landscaped with low-maintenance turf, includes a new pool pump/filtration, lush greenery, and a sparkling pool at its center — ideal for sunny afternoons or moonlit swims. A detached two-car garage with alley access provides extra storage and functionality, while the front driveway offers additional off-street parking. And the location? Unbeatable. Just minutes by foot to Vinoy Park, North Shore Beach, and outdoor gyms, volleyball courts, and kayak launches. Dolphins and manatees are your new neighbors. Take a leisurely stroll or bike ride downtown to enjoy some of Florida’s best restaurants, arts, and nightlife. This is more than just a beautiful home — it’s your chance to be part of one of St. Pete’s most vibrant, walkable, and scenic communities. From morning sunrise strolls along the bay to evenings in your private pool, every day here feels effortless
| yesterday | Listing updated with changes from the MLS® | |
| 3 days ago | Listing first seen on site |

Listing information is provided by Participants of the Stellar MLS. IDX information is provided exclusively for personal, non-commercial use, and may not be used for any purpose other than to identify prospective properties consumers may be interested in purchasing. Information is deemed reliable but not guaranteed. Properties displayed may be listed or sold by various participants in the MLS Copyright 2025, Stellar MLS.
Last checked: 2025-07-04 01:59 AM EDT


Did you know? You can invite friends and family to your search. They can join your search, rate and discuss listings with you.