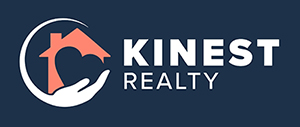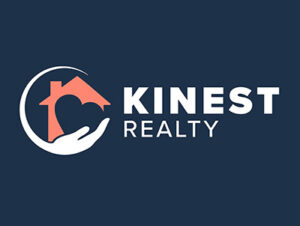1915 10TH STREET NST PETERSBURG, FL 33704




Mortgage Calculator
Monthly Payment (Est.)
$5,019Welcome to this charming two-story Tudor-style bungalow, set on an oversized lot with lush mature landscaping in the heart of Euclid-St. Paul. Fully remodeled in 2020, this home seamlessly blends classic character with modern updates including a brand-new roof (June 2025), a new HVAC (2019), and beautifully restored hardwood floors throughout. Step inside and enjoy an open, airy floor plan highlighted by elegant archways. The spacious living and dining areas flow effortlessly into a chef-inspired kitchen featuring a custom hood, quartz countertops, high-end finishes, and a gorgeous breakfast nook. Just off the living room, a versatile bonus room offers the perfect space for a home office or playroom. The primary suite is located on the first floor and boasts a luxurious en-suite bathroom with a walk-in shower. A guest room and bath are also located on the first floor. Upstairs, a bright loft area provides a perfect spot to cozy up with a favorite book and leads to two additional bedrooms and a full bath. Experience true Florida living in the backyard oasis-ideal for entertaining with a porch, fire pit area and large pool. Also, for added safety and peace of mind, hurricane impact windows will be installed in late July. The detached two car garage includes a half bath for added convenience and shelving for extra space. This smart home features updated electrical, newer washer and dryer, exterior accent lighting on timers, a water softener and thoughtful upgrades throughout. Enjoy easy access to downtown St Pete, renowned restaurants, museums, boutiques, waterfront parks, and world-class beaches-all just a short bike ride or drive away. Don't miss your chance to own this beautifully updated home that perfectly blends location, lifestyle and comfort.
| 24 hours ago | Listing updated with changes from the MLS® | |
| yesterday | Status changed to Pending | |
| yesterday | Listing first seen on site |

Listing information is provided by Participants of the Stellar MLS. IDX information is provided exclusively for personal, non-commercial use, and may not be used for any purpose other than to identify prospective properties consumers may be interested in purchasing. Information is deemed reliable but not guaranteed. Properties displayed may be listed or sold by various participants in the MLS Copyright 2025, Stellar MLS.
Last checked: 2025-07-04 06:19 AM EDT


Did you know? You can invite friends and family to your search. They can join your search, rate and discuss listings with you.