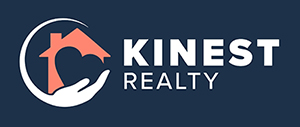18375 HARRISON AVENUEPORT CHARLOTTE, FL 33954




Mortgage Calculator
Monthly Payment (Est.)
$1,848Why wait to build, see this beautifully crafted, brand-new home offering 3 bedrooms, 2 bathrooms, PLUS a spacious den with elegant glass double doors, and a separate dining room. Nestled in a quiet, well-kept neighborhood surrounded by newer homes and manicured lawns, this home blends comfort, style, and thoughtful design throughout. Step inside to a light and airy open floor plan with high ceilings, tray ceilings in both the great room and primary suite, and wide tile plank flooring that flows seamlessly throughout. Large sliding glass doors in the great room—complete with a pocketing design—open fully to the covered lanai, extending your indoor living space outside for that perfect Florida lifestyle. The kitchen is a showstopper, featuring a large quartz island, stainless steel appliances, Moen fixtures, soft-close cabinetry, and an extended dry bar that adds tons of extra counter space. It’s ideal for everyday living and effortless entertaining. The owner’s suite offers a peaceful retreat with tray ceilings, a generous walk-in closet, and a stunning en-suite bath with beautifully tiled finishes and a large walk-in shower. The split-bedroom layout provides added privacy for guests or family, while the den offers flexibility for a home office or creative space. Additional upgrades include full IMPACT WINDOWS & DOORS, ceiling fans throughout including the lanai, floor outlets in the great room, Best of all—no CDD fees or HOA restrictions, giving you the freedom to truly enjoy your property. Whether you're searching for a full-time home or a seasonal escape, this move-in ready gem delivers quality craftsmanship in a prime Southwest Florida location. Don't wait—schedule your private tour today and see everything this beautiful home has to offer!
| 3 hours ago | Listing updated with changes from the MLS® | |
| 16 hours ago | Listing first seen on site |

Listing information is provided by Participants of the Stellar MLS. IDX information is provided exclusively for personal, non-commercial use, and may not be used for any purpose other than to identify prospective properties consumers may be interested in purchasing. Information is deemed reliable but not guaranteed. Properties displayed may be listed or sold by various participants in the MLS Copyright 2025, Stellar MLS.
Last checked: 2025-10-29 04:11 AM EDT

Did you know? You can invite friends and family to your search. They can join your search, rate and discuss listings with you.