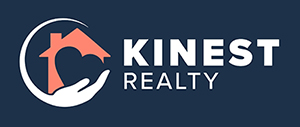10132 COLUBRINA DRIVEVENICE, FL 34293




Mortgage Calculator
Monthly Payment (Est.)
$3,581A view that will ABSOLUTELY IMPRESS your most discerning guests and offer you the daily lifestyle you dreamed of. Gaze across your new pool, hot tub, and expansive 48'x38' travertine deck to the serene pond and acres of nature preserve. The panoramic screen enclosure offers unobstructed wildlife views. Truly a million dollar view with maximum privacy. Your new saltwater pool & hot tub feature pebbletec finish, electric heat, are self filling and self draining for low maintenance. This home is in the Lakes section so you do not have to pay for the golf course and associated special assessments., yet you are able to pay to play this public course. Accordian shutters, hurricane screens and doors provide whole home protection. The extravagant kitchen is a showpiece in itself with two-tone custom cabinetry, granite counter tops, a vented hand-hammered copper range hood, large island, stainless appliances, and luxury features galore. Every inch of this 3 Bedroom, 3 Bath with a Den home have custom upgrades. They include whole house water treatment system, baths with upgraded granite and heavy duty glass shower enclosures, 21" floor tile on diagonal, wall and ceiling ornamental upgrades, custom closets, custom lighting and ceiling fan package. Sarasota National is a gated, master-planned community in Venice, Florida, where luxury living meets the beauty of natural Florida landscapes. Every amenity here is designed to complement a relaxed, active lifestyle surrounded by over 1,300 acres of lakes, preserves, and protected green space. At the center of the community is an 18-hole championship golf course designed by Gordon Lewis. As an Audubon International Signature Sanctuary, it integrates wetlands and native habitats to create a visually stunning and environmentally responsible course. The design offers wide fairways and strategic bunkering suitable for golfers of every skill level. The social centerpiece of Sarasota National is its expansive 32,000-square-foot clubhouse campus. Inside, residents enjoy a variety of dining options, from casual poolside fare to elegant evening meals overlooking the fairways. The Palm Club restaurant and lounge offers a refined dining experience, while the bar, café, and meeting spaces create natural gathering spots for friends and neighbors. The resort-style pool area features lap lanes, a beach-entry design, and plenty of space for lounging in the Florida sun. Adjacent to the pool is a modern fitness center equipped with the latest cardio and strength-training machines, as well as group fitness and yoga rooms. Residents can also relax and rejuvenate with on-site spa services and wellness treatments. Sarasota National provides an impressive variety of sports and recreation amenities. Multiple tennis and pickleball courts, bocce ball areas, and walking or biking trails encourage an active and social lifestyle. The community also features a dog park for residents’ four-legged companions.More than half the property is preserved as open space. Social life flourishes at Sarasota National. A full calendar of community events — from themed dinners and happy hours to fitness classes and holiday celebrations — fosters a warm, connected neighborhood atmosphere. Whether you prefer an early tee time followed by lunch at the club or sunset cocktails by the pool, there’s always an opportunity to enjoy the day your way.
| 10 hours ago | Listing updated with changes from the MLS® | |
| yesterday | Listing first seen on site |

Listing information is provided by Participants of the Stellar MLS. IDX information is provided exclusively for personal, non-commercial use, and may not be used for any purpose other than to identify prospective properties consumers may be interested in purchasing. Information is deemed reliable but not guaranteed. Properties displayed may be listed or sold by various participants in the MLS Copyright 2025, Stellar MLS.
Last checked: 2025-10-30 08:21 PM EDT

Did you know? You can invite friends and family to your search. They can join your search, rate and discuss listings with you.