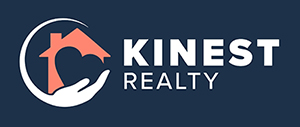44766 KELSA ANNE LOOPPUNTA GORDA, FL 33982




Mortgage Calculator
Monthly Payment (Est.)
$3,463Exquisite design meets everyday functionality in this stunning 4-bedroom + den, 4-bath home with a spacious loft—crafted to impress from every angle. Step inside and you’ll immediately notice the luxury vinyl plank flooring that flows seamlessly throughout, including the upstairs loft, setting a tone of refined continuity. The gourmet kitchen is a chef’s dream, featuring built-in upgraded GE Profile appliances, gas cooktop, built in oven, and morning kitchen that adds both convenience and style. Throughout the home you'll find upgraded light fixtures and ceiling fans, as well as craftsman touches including custom trim work, crown molding in the tray ceilings, and automatic roll-down window treatments that add sophistication and comfort. Retreat to the owner’s suite with its spa-like walk-in shower, while guests enjoy ample space and privacy with well-appointed secondary bedrooms and baths. The laundry room offers built-in cabinetry and a utility sink, while the garage offers epoxy flooring, built in storage closet, husky garage cabinets, and a pull down ladder with access to oversized storage in the attic. Outside, an extended paver lanai and impact windows provide peace of mind and plenty of room to entertain or unwind. The lanai comes prepped with outdoor kitchen gas and water hookups, as well as wiring for outdoor tv and speakers. Every element of this home was thoughtfully designed—inside and out—to deliver comfort, luxury, and timeless appeal in one perfect package.
| 14 hours ago | Listing updated with changes from the MLS® | |
| yesterday | Listing first seen on site |

Listing information is provided by Participants of the Stellar MLS. IDX information is provided exclusively for personal, non-commercial use, and may not be used for any purpose other than to identify prospective properties consumers may be interested in purchasing. Information is deemed reliable but not guaranteed. Properties displayed may be listed or sold by various participants in the MLS Copyright 2025, Stellar MLS.
Last checked: 2025-10-30 08:26 PM EDT

Did you know? You can invite friends and family to your search. They can join your search, rate and discuss listings with you.