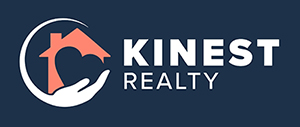224 W CORNELIUS CIRCLESARASOTA, FL 34232




Mortgage Calculator
Monthly Payment (Est.)
$1,072Under contract-accepting backup offers. Fixer-Upper - Opportunity with Huge Potential This spacious 3-bedroom, 2-bath home features an extra-large bonus room with built-in shelving that can easily serve as a 4th bedroom or office. The open kitchen provides plenty of cabinet and counter space—ready for your updates and personal touches. Multiple sheds offer ample storage and flexibility. Perfect for buyers or investors looking for a property with solid structure, strong value, and great upside potential. With a little vision and effort, this home could shine in one of Sarasota’s most convenient areas. Enjoy proximity to top-rated schools, dining, shopping, hospitals, golf courses, parks, and world-famous destinations like Siesta Key Beach, Lido Beach, St. Armands Circle, University Town Center, Downtown Sarasota, and Marina Jack. No sight-unseen “blind” offers will be considered. No owner financing available. Schedule your showing today and see the potential for yourself!
| 6 hours ago | Listing updated with changes from the MLS® | |
| 6 hours ago | Status changed to Pending | |
| yesterday | Listing first seen on site |

Listing information is provided by Participants of the Stellar MLS. IDX information is provided exclusively for personal, non-commercial use, and may not be used for any purpose other than to identify prospective properties consumers may be interested in purchasing. Information is deemed reliable but not guaranteed. Properties displayed may be listed or sold by various participants in the MLS Copyright 2025, Stellar MLS.
Last checked: 2025-10-30 05:52 PM EDT

Did you know? You can invite friends and family to your search. They can join your search, rate and discuss listings with you.