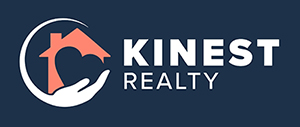6932 PRAIRIE OAK WAYNOKOMIS, FL 34275




Mortgage Calculator
Monthly Payment (Est.)
$2,635Under Construction. What's Special: Close to Amenity | East Facing Patio | Game Room | Popular Plan. New Construction – May 2026 Completion! Built by Taylor Morrison, America’s Most Trusted Homebuilder. Welcome to the Anastasia at 6932 Prairie Oak Way in Tiburon! This thoughtfully designed new home blends comfort and functionality for the ultimate Florida lifestyle. Step inside from the inviting front porch into a foyer that leads to a convenient laundry room and powder bath on one side, with garage access on the other. The open-concept kitchen features a walk-in pantry and generous counter space, overlooking the dining area and great room. Sliding glass doors open to a covered lanai, perfect for enjoying the outdoors. The main level also includes a private study with French doors, and a serene primary suite complete with a spa-inspired bath and walk-in closet. Upstairs, you’ll find a versatile loft, three secondary bedrooms, one with its own full bath, plus another shared bath and a spacious game room for gathering. This home is equipped with whole-house impact windows, offering peace of mind and energy efficiency year-round. Tucked away in a peaceful Sarasota County setting on 40 acres, Tiburon offers the warmth and intimacy of a boutique community, where neighbors know each other and life moves at a more relaxed pace. With just the right blend of privacy and connection, Tiburon is ideal for those seeking a quieter, more personal lifestyle. Additional Highlights Include: Gourmet kitchen, game room, pocket sliding glass door at great room, 8' interior doors, single pocket door at primary suite to bath, refrigerator, washer and dryer, shower in place of tub at secondary bath. Photos are for representative purposes only. MLS#A4670007
| 32 minutes ago | Listing updated with changes from the MLS® | |
| 15 hours ago | Listing first seen on site |

Listing information is provided by Participants of the Stellar MLS. IDX information is provided exclusively for personal, non-commercial use, and may not be used for any purpose other than to identify prospective properties consumers may be interested in purchasing. Information is deemed reliable but not guaranteed. Properties displayed may be listed or sold by various participants in the MLS Copyright 2025, Stellar MLS.
Last checked: 2025-10-29 01:57 AM EDT

Did you know? You can invite friends and family to your search. They can join your search, rate and discuss listings with you.