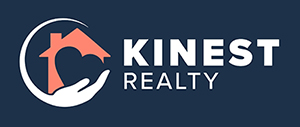6507 CLAIRBORNE LANEBRADENTON, FL 34211




Mortgage Calculator
Monthly Payment (Est.)
$2,509Discover the perfect blend of comfort and luxury in the popular, solar-powered community of Polo Run at Lakewood Ranch. This 2021-built, 3-bedroom, 3-bath home offers just over 1,800 square feet of living space that's both stylish and practical. From the welcoming paver driveway to the cozy front porch with lush tropical plants, this place feels like home right away. Inside, you'll love the open layout with light grey tile floors, crown molding, and plantation shutters for that touch of class. The kitchen is a highlight, featuring granite countertops, stainless steel appliances, a gas stove, custom tile backsplash, and a big island with bar seating. It opens up to a large living room and dining area, making it perfect for hanging out with family or hosting friends. Step outside to your private getaway. The screened-in lanai has a saltwater pool with a sun shelf and water features, all overlooking a peaceful pond. The main bedroom is a true escape, with two walk-in closets and a bathroom with dual sinks and a spacious walk-in shower. One guest room has its own bathroom, while the third room can be used for guests or as a home office. Living in Polo Run means committing to sustainability with style. As Lakewood Ranch’s top solar-powered community, Polo Run offers energy-efficient homes thanks to SunStreet solar technology, saving you money without skimping on comfort. The HOA takes care of lawn maintenance, irrigation, security, and amenities, so you can focus on enjoying life. Amenities here are top-notch, with a clubhouse, pool, gym, tennis and pickleball courts, bocce ball, dog park, playground, and community spaces. Plus, you're just minutes away from great schools, the UTC shopping and dining area, golf courses, parks, and over 150 miles of trails. And don’t forget the easy access to downtown Sarasota, cultural spots, and the amazing white sand beaches of Florida’s Gulf Coast.
| 10 hours ago | Listing updated with changes from the MLS® | |
| 20 hours ago | Listing first seen on site |

Listing information is provided by Participants of the Stellar MLS. IDX information is provided exclusively for personal, non-commercial use, and may not be used for any purpose other than to identify prospective properties consumers may be interested in purchasing. Information is deemed reliable but not guaranteed. Properties displayed may be listed or sold by various participants in the MLS Copyright 2025, Stellar MLS.
Last checked: 2025-10-29 06:34 AM EDT

Did you know? You can invite friends and family to your search. They can join your search, rate and discuss listings with you.