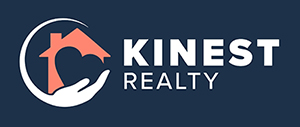4333 PRESIDENTIAL AVENUE CIRCLE EBRADENTON, FL 34203




Mortgage Calculator
Monthly Payment (Est.)
$2,578Welcome to this beautifully maintained home located in the desirable community of Peridia Golf & Country Club in Bradenton, Florida. This inviting residence features a spacious split floor plan with 3 bedrooms, 2 bathrooms, a versatile office or den, and an indoor laundry room, perfect for comfortable everyday living. Inside discover a bright, freshly painted interior enhanced by thoughtful upgrades throughout. The kitchen boasts sleek new countertops, modern sink, and a new garbage disposal, while both bathrooms have been updated with new countertops, vanity lighting, and stylish mirrors. A new roof installed in 2024 offers lasting peace of mind, and remote-powered Levolor blinds provide a touch of luxury across the three sliding doors and front-facing window in the owner's ensuite bathroom. Outdoor living shines here with a sparkling pool featuring new color lighting, surrounded by Florida privacy screens and a covered patio area ideal for relaxing or entertaining. The exterior is equally impressive with new 12-volt lighting along the front walkway, a new front porch light, new garage opener, and a fully repaired irrigation system that keeps the landscaping lush year-round. Living in Peridia is a resort experience in itself. From the 18-hole golf course and Tiki bar, to all the social community events. Conveniently located near UTC, I-75, and the Gulf beaches, this move-in-ready home offers the perfect blend of modern updates, functionality, and location.
| 11 hours ago | Listing updated with changes from the MLS® | |
| yesterday | Listing first seen on site |

Listing information is provided by Participants of the Stellar MLS. IDX information is provided exclusively for personal, non-commercial use, and may not be used for any purpose other than to identify prospective properties consumers may be interested in purchasing. Information is deemed reliable but not guaranteed. Properties displayed may be listed or sold by various participants in the MLS Copyright 2025, Stellar MLS.
Last checked: 2025-10-30 05:57 PM EDT

Did you know? You can invite friends and family to your search. They can join your search, rate and discuss listings with you.