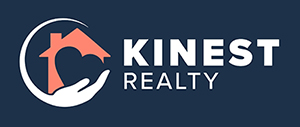2220 STICKNEY POINT ROAD 524SARASOTA, FL 34231




Mortgage Calculator
Monthly Payment (Est.)
$912RARELY AVAILAIBLE 3-BEDROOMS . . . END UNIT . . . ACROSS FROM THE ELEVATOR . . . AND just minutes from Siesta Key Beach and walkable to Gulf Gate for all the shopping, entertainment and dining you could want. This bright open split floor plan is spacious and would be a great year-round home or seasonal retreat. The primary suite is a large area with a walk-in closet and en-suite bath while the two additional bedrooms provides plenty of space for your guests, hobbies or home office. Tregate Manor is a 55+ community offering a heated community pool, covered reserved parking, small workout area, BBQ spaces and beautiful landscaped grounds. This condo is conveniently located across from the elevator for convenience. This is your chance to own a piece of paradise and one of the very few 3-bedroom residences in this sought after community where the location is unbeatable. HOA fees are in negotiations to be reduced by the end of the year. Currently $581 a month includes basic cable, internet, water, sewer, trash, recycling, exterior insurance, exterior pest control and all for one low price. The only things you need to add is electricity and content insurance. All information provided by the sellers is deemed reliable but is not guaranteed. Buyers are encouraged to verify all information independently.
| 13 hours ago | Listing updated with changes from the MLS® | |
| 20 hours ago | Listing first seen on site |

Listing information is provided by Participants of the Stellar MLS. IDX information is provided exclusively for personal, non-commercial use, and may not be used for any purpose other than to identify prospective properties consumers may be interested in purchasing. Information is deemed reliable but not guaranteed. Properties displayed may be listed or sold by various participants in the MLS Copyright 2025, Stellar MLS.
Last checked: 2025-10-29 06:34 AM EDT

Did you know? You can invite friends and family to your search. They can join your search, rate and discuss listings with you.