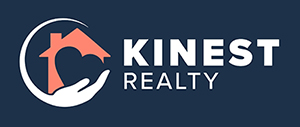7232 PRESIDIO GLENLAKEWOOD RANCH, FL 34202




Mortgage Calculator
Monthly Payment (Est.)
$3,645A masterful renovation breathes new life into this redesigned Neal Custom Home, presenting a European-designed sanctuary in the coveted Presidio neighborhood of the park-like, sought-after, Lakewood Ranch Country Club community in the heart of Lakewood Ranch. Over $100,000 in bespoke enhancements have elevated this provincial-style traditional home to a pinnacle of timeless luxury and sophisticated living. The residence offers breathtaking, expansive views of the golf course, shimmering lakes, natural conservation, and the most magnificent sunsets imaginable. Inside, the 2-bedroom, 2-bath, plus den layout flows seamlessly with Bamboo wood and custom tile flooring throughout—a deliberate choice for elegance and ease of maintenance. The home is adorned with custom window shutters, bespoke lighting, crown molding, tray ceilings, and premium plumbing fixtures. The new gourmet kitchen is a chef's delight, featuring Café appliances, custom cabinet refacing, and luminous Quartz countertops paired with marble-like tile. Both baths have been sumptuously renovated with custom tilework and new freestanding vanities, lighting, and plumbing. This residence is enhanced with high ceilings, hurricane-grade impact glass windows, and a whole-home water purification system. This home is the definition of refined comfort. Residing in Presidio grants access to a community pool and grounds maintenance, with optional Lakewood Ranch Country Club golf, social, and sports memberships available to complete the luxury lifestyle. Lakewood Ranch Country Club is within minutes to Waterside, Main Street, UTC, dining, entertainment, and shopping. Within close proximity to the beautiful Gulf beaches, airport, and downtown Sarasota, and just minutes to I-75.
| 5 hours ago | Listing updated with changes from the MLS® | |
| 22 hours ago | Status changed to Active | |
| yesterday | Listing first seen on site |

Listing information is provided by Participants of the Stellar MLS. IDX information is provided exclusively for personal, non-commercial use, and may not be used for any purpose other than to identify prospective properties consumers may be interested in purchasing. Information is deemed reliable but not guaranteed. Properties displayed may be listed or sold by various participants in the MLS Copyright 2025, Stellar MLS.
Last checked: 2025-10-30 06:16 PM EDT

Did you know? You can invite friends and family to your search. They can join your search, rate and discuss listings with you.