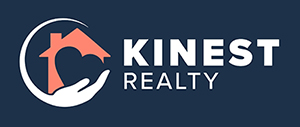1337 COPPERWOOD DRIVEOSPREY, FL 34229




Mortgage Calculator
Monthly Payment (Est.)
$2,715This stunning Lee Wetherington-built home in Osprey's Willowbend community beautifully combines Florida's natural charm with elegant living. The desirable Willow floor plan with a sparkling pool and lanai offers a serene private space, just a short distance to the community's heated pool and spa. Inside, the home showcases meticulous attention to detail with features such as high ceilings, architectural details like arches and insets, sconce lighting, crown molding, tray ceilings, and shutters. The layout promotes a refined atmosphere where the subtle color palette which is newly painted, foster a seamless transition between indoor and outdoor spaces, ideal for enjoying Florida's unique climate. Stylish den at front of the home while the living and dining areas flow into a spacious family room adjacent to the open kitchen. The kitchen is functional and stylish, equipped with solid wood cabinets, granite, ample storage options and a breakfast room with tranquil pool views. Natural Gas cooking for the chef of the residence. A practical entry from the garage leads to a large laundry room that includes additional storage. The owner’s suite is a retreat, featuring dual closets, a separate linen closet, a luxurious walk-in shower, glass brick accents, dual sinks with separate vanities and a relaxing soaker tub. Convenient direct pool access as well. Guests will appreciate the two-bedroom suite with its dedicated hallway and bath, which allows for privacy from the owner’s suite. The community boasts low fees that cover ground maintenance, irrigation, access to the pool and spa, gym facilities, pickleball courts, and high-speed internet and Direct TV Streaming. Families will benefit from the nearby top-rated Pine View School, while the Intracoastal Waterway, beautiful beaches, the Legacy Trail, shopping, dining, grocery stores, coffee shops and vibrant tiki bars are all just minutes away. New hot water heater in 2025, Interior freshly painted in 2025, Storm Shutters on Lanai in 2020 and Accordion Storm Shutter on Front Door.
| 11 hours ago | Listing updated with changes from the MLS® | |
| yesterday | Listing first seen on site |

Listing information is provided by Participants of the Stellar MLS. IDX information is provided exclusively for personal, non-commercial use, and may not be used for any purpose other than to identify prospective properties consumers may be interested in purchasing. Information is deemed reliable but not guaranteed. Properties displayed may be listed or sold by various participants in the MLS Copyright 2025, Stellar MLS.
Last checked: 2025-10-30 05:47 PM EDT

Did you know? You can invite friends and family to your search. They can join your search, rate and discuss listings with you.